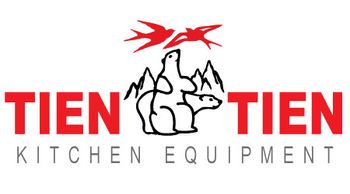
The classic image of a sprawling restaurant kitchen just doesn't apply when square footage is limited. Instead of fighting against the limitations, we need to embrace them as a catalyst for creative design. Forget the conventional layout, it's time to think strategically and prioritize flow, accessibility, and multi-functionality. The goal isn't just to make it all equipment’s fit but also to create a commercial kitchen that actively supports the success. And recently with a project with Zelang Enterprise, the expertise of TIEN TIEN KITCHEN EQUIPMENT becomes invaluable to provide them with creative solutions that maximize every available inch. As an established provider for f&b equipment and commercial kitchen equipment, we determined to transform the small kitchen into a high-output food service space.
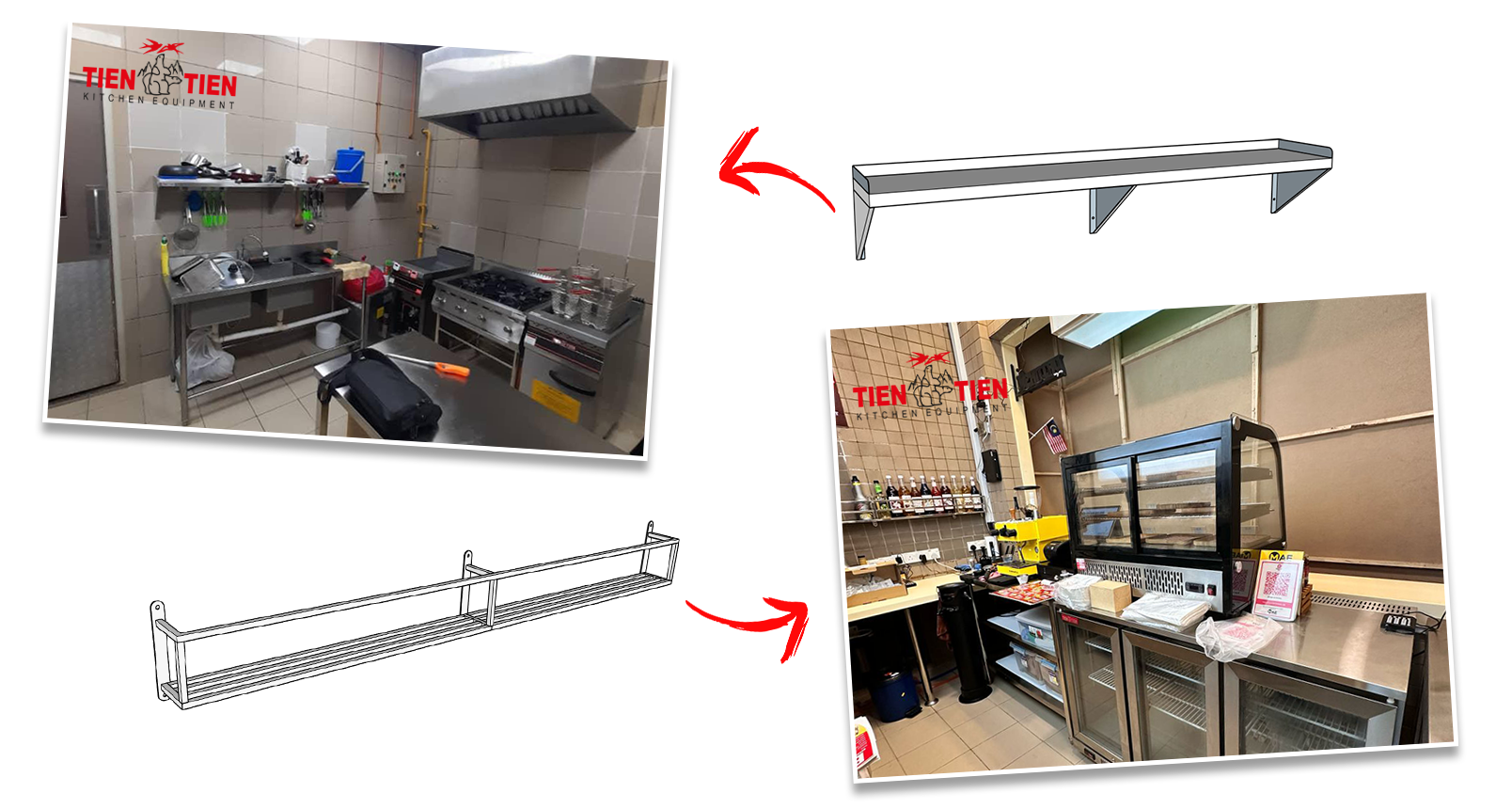
Vertical spaces are your friend to add more storage capability when every inch counted.
Let's face it, floor space is precious real estate in a compact kitchen. That's why the first rule of small space design is to think vertically. Walls aren't just for decoration, they're the secret weapon for storage and organization. Wall-mounted shelves are your friends. Perfect for keeping spices, utensils, and frequently used tools within easy reach, but off your precious countertops. These aren't just any shelves, but all crafted by TIEN TIEN KITCHEN EQUIPMENT. We built our products for durability, hygiene, and the demanding environment of a busy kitchen. Our stainless steel products produced by our own stainless steel fabrication factory.
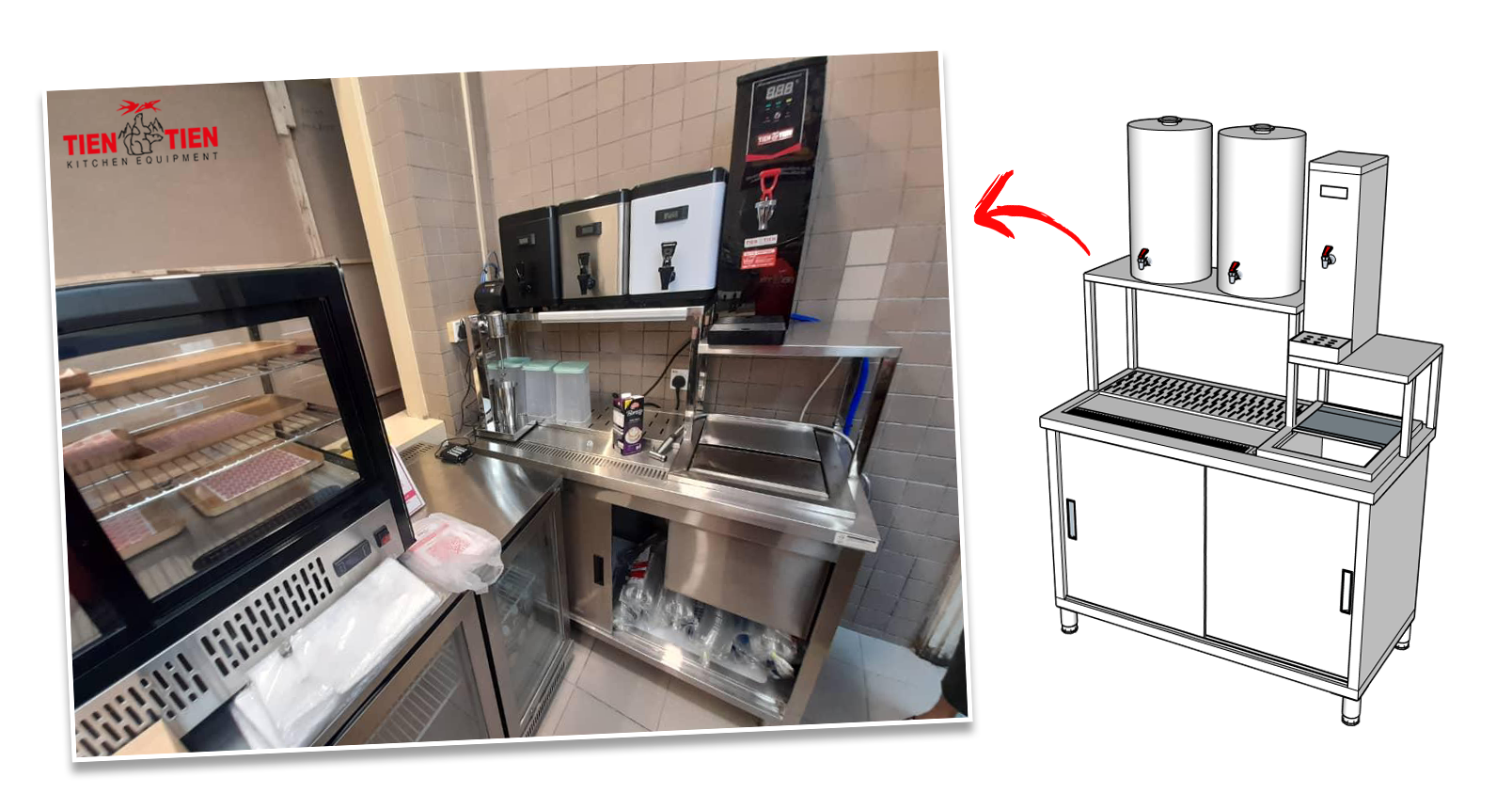
Well design barista counter to maximized workflow. All within arm reach.
Forget the traditional notion of separate prep areas and ice storage. A customized barista-style counter can be a game-changer. Imagine a single, strategically designed unit that incorporates ample prep surface and all within arm length reach. Integrated into this counter is an insulated ice bin, keeping ice readily accessible for drinks and chilling ingredients, eliminating the need for a separate, bulky ice machine. This multi-functional counter streamlines workflow, reduces movement, and consolidates essential tasks. Undercounter storage further enhances the counter function by storing supplies and equipment.
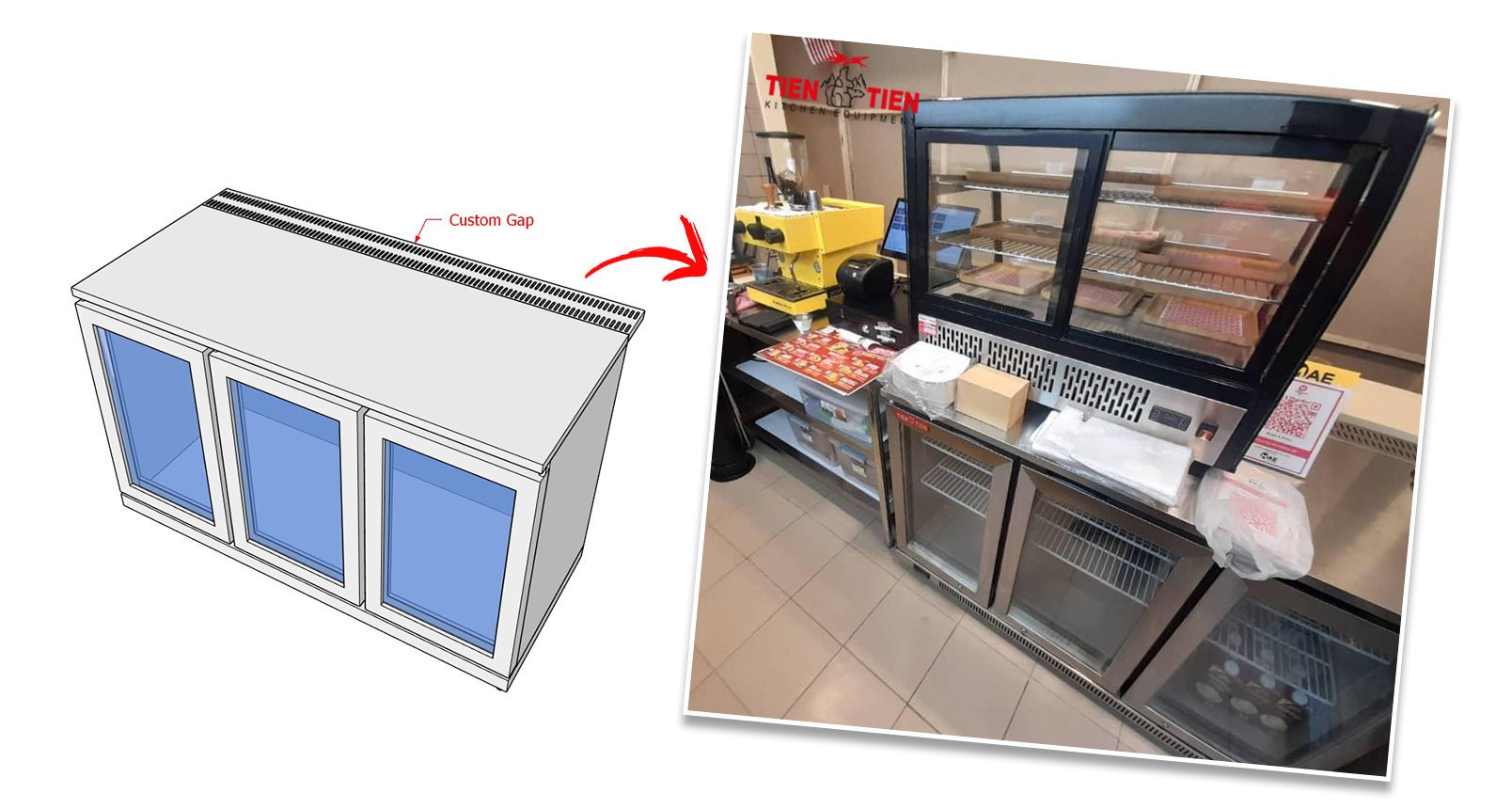
Additional gap to promote air flow seamlessly blend with the equipment
In a tight space, refrigerators can easily overheat, leading to reduced efficiency and even premature equipment failure. Proper ventilation is absolutely crucial. We address this by designing the additional gap separator to ensure adequate airflow around refrigeration units. This means leaving specific gaps between the refrigerator and walls. In particularly tight spaces, strategically placed fans can actively circulate air and dissipate heat, ensuring optimal temperatures and extending equipment lifespan. The best part, all the gap all incorporated and blends seamlessly with the kitchen equipment workflow.
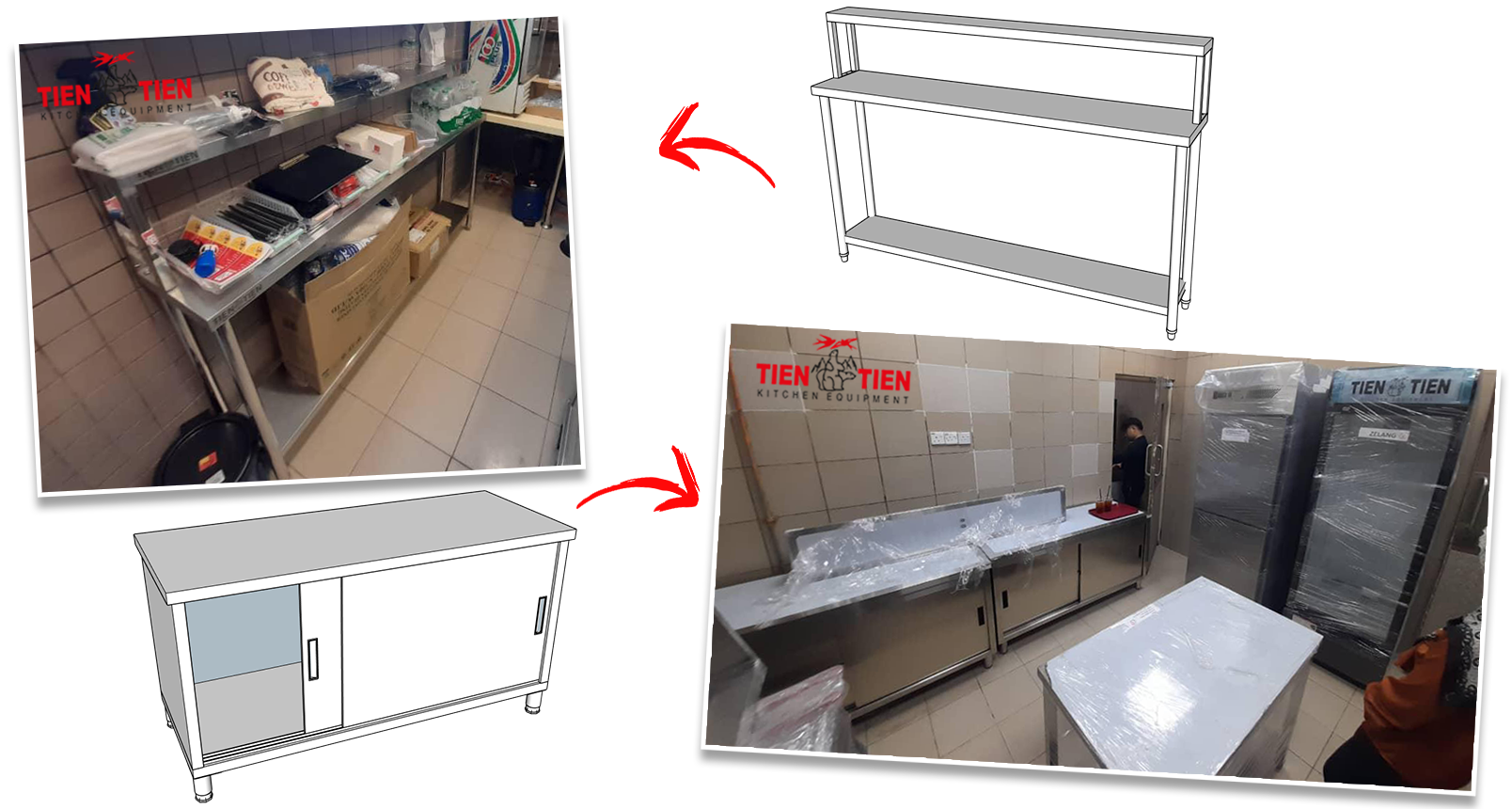
Maximize area with narrow prep table with over shelf and cabinet as work table and storage unit
"One size fits all" rarely works especially in a small commercial kitchen. Customized work tables and cabinets are essential for maximizing functionality. We can design that perfectly fit specific needs and space. For example, long, narrow prep tables can fit into tight spaces. Additionally, we can add built-in drawers or shelves to add more valuable storage and maximize work surfaces. Another example is using the cabinet where you can use it as prepping area and storage all in single unit. Another important aspect is customizing it with specific height to best fit your workflow. Ergonomic equipment’s means preparation works will become less tiring and beneficial for long run. The bottom line is efficiency breeds success no matter how small it is and TIEN TIEN KITCHEN EQUIPMENT is very particular with it.
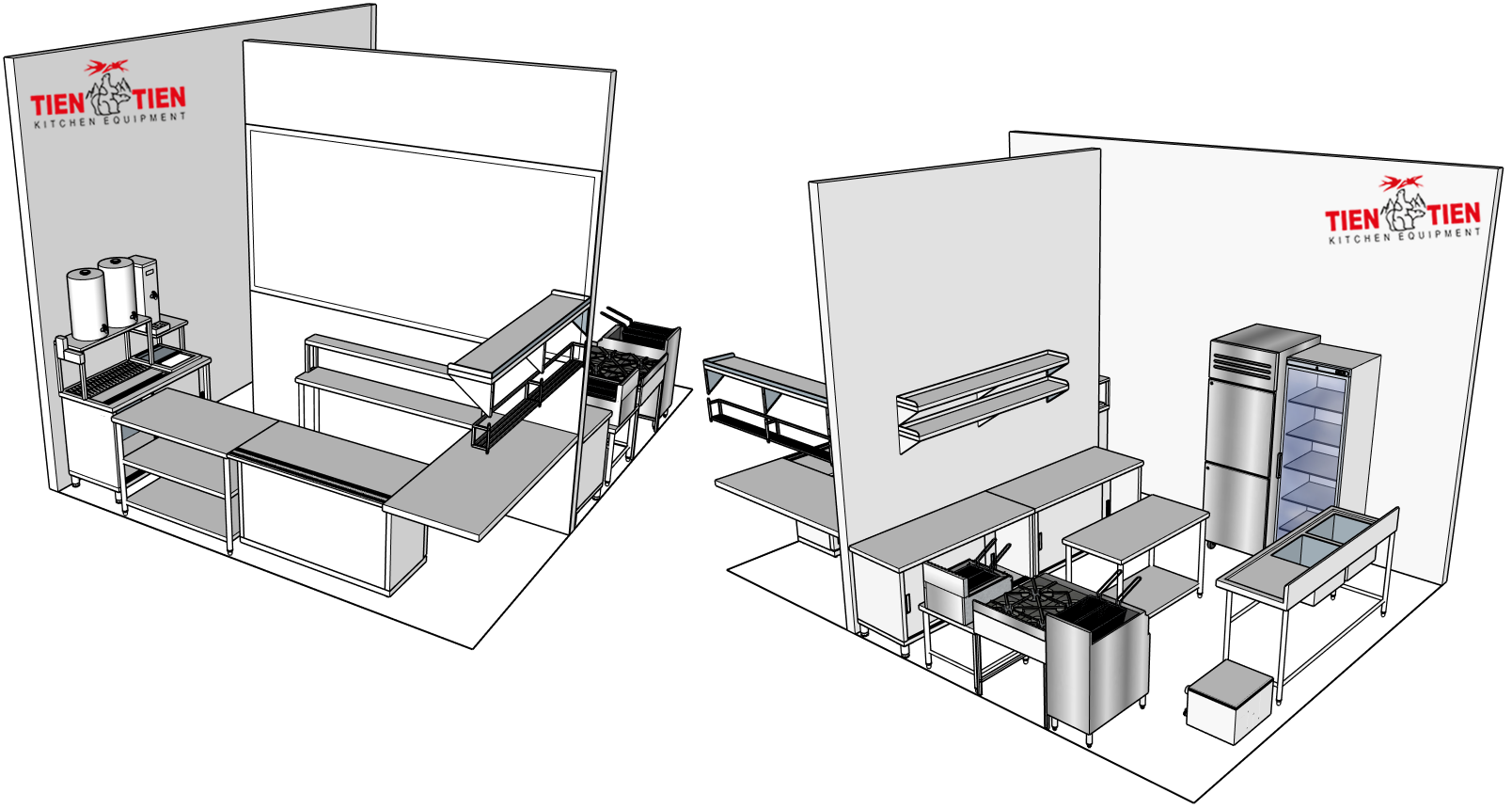
Overall design for Zelang Enterprise. They already living their dream. How about yours?
A well-designed small kitchen isn't a limitation, it's an opportunity to be creative and efficient. By prioritizing vertical space, embracing multi-functional units, ensuring proper ventilation, and investing in customized solutions, we can transform your compact kitchen into a powerhouse that fuels your business's success. It is important to think about your workflow and invest for long-term usage. Don't let a small space hold you back – embrace these strategies and let us turn your small space commercial kitchen to a great food & beverage empire in Malaysia!
